Greater participation in the design process resulting in your own unique home
Greater continuity of service giving you a superior construction experience
Greater efficiency through the combined design and construction experience of a working team
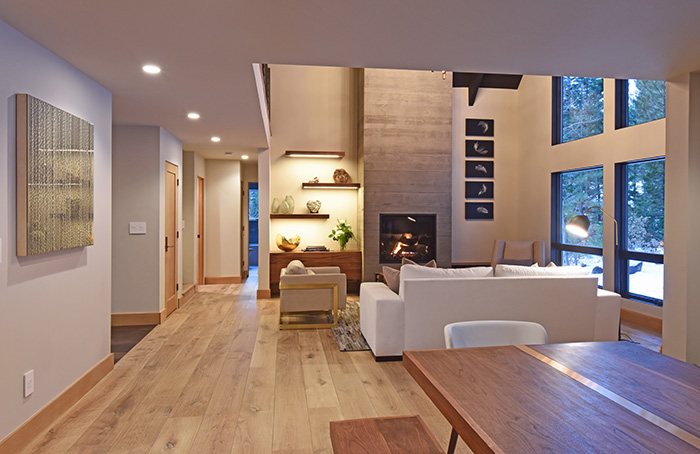
Design new or remodeled space to boost your home's comfort, livability, energy efficiency, and functionality
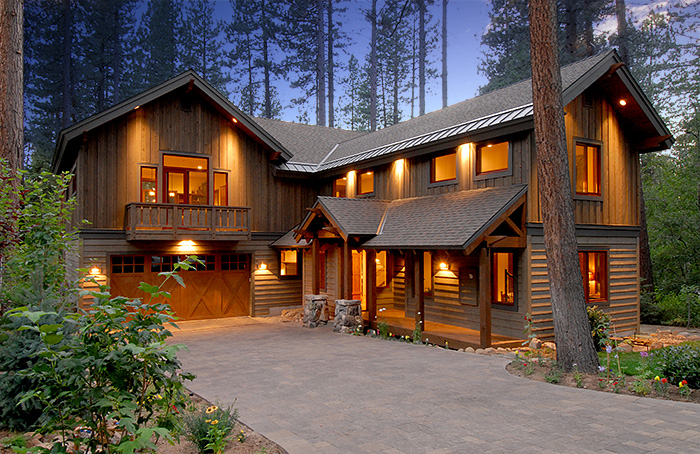
Ensure your project's design compatibility with your building site, existing structures, and your neighborhood

Accommodate design considerations such as preserving scenic views, designing for accessibility, or creating special amenities
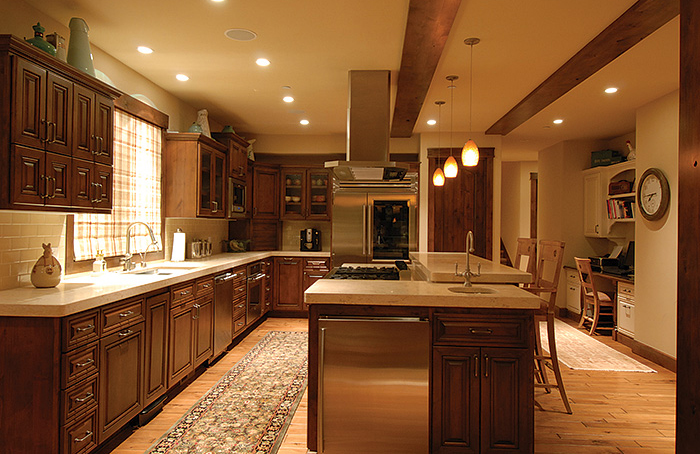
Ensure that the design and construction of your project will comply with building code requirements
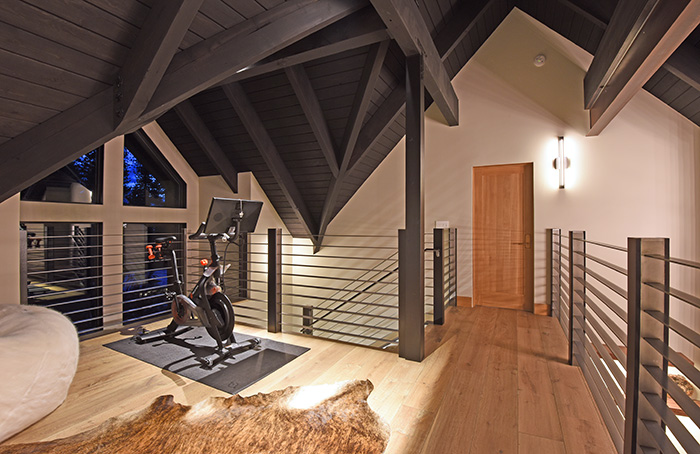
Correct or compensate for design or structural deficiencies in an existing home
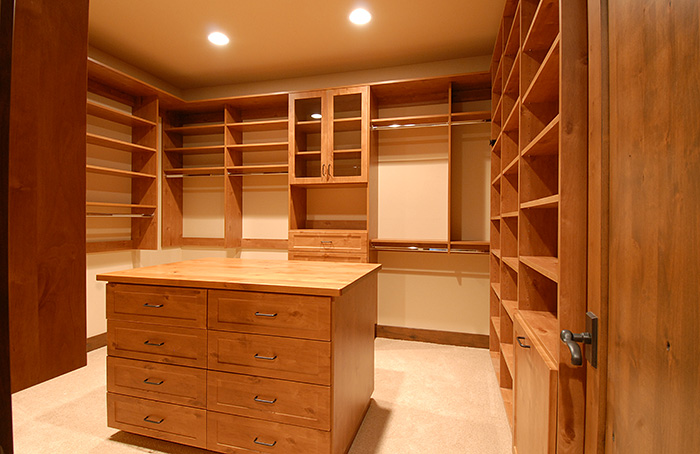
Creating personalized spaces that make it "YOUR" home

The Fortress Construction Design Build approach to building brings together professional design and construction expertise. One company handles both design and construction, which means you enjoy greater continuity of service. This joining of the design and construction functions save you time and money, and helps make you – the customer – more of a partner in the construction or remodeling of your home.
Design Build is for people who want a more active role in planning the remodeling or construction of their homes and who appreciate the convenience and consistency of working with one firm from start to finish. If you want to build your dream home, Fortress Construction can work with you at each stage of design and construction to create the home that best matches your desires and your budget. The efficiencies of the Design Build process help ensure that your time and your money are well spent.
As the client you are the most important member of the Design Build team. Your wishes and ideas drive design, materials and budget. You bring to the table your specific design concerns and desires. Fortress Construction provides the building and design experience, knowledge and skills that turn your ideas into reality. We will show you samples of similar projects and present a menu of economical, practical, and aesthetic solutions to frequently encountered design problems. We can counsel you in choosing materials and finishes for your home that represent good values within your budget and that complete your vision of your new or remodeled home.
 In addition to your tastes, we will consider your space needs, building code requirements, and any other applicable factors, and combine these elements to create a pleasing, structurally sound design. At or shortly after your initial meeting, we will generate a ballpark estimate for your new home or remodeling project. Based on this initial estimate we will then produce a preliminary design, including the first set of preliminary sketches and a more detailed estimate. Once you are comfortable with the estimates you would then enter into a design ccntract. The decisions and selections you make guide us in refining these final sketches into a final design, accompanied by a more polished construction estimate. When all design decisions, allowances, and selections have been made, a set of complete construction drawings can be created and a final construction contract is price established.
In addition to your tastes, we will consider your space needs, building code requirements, and any other applicable factors, and combine these elements to create a pleasing, structurally sound design. At or shortly after your initial meeting, we will generate a ballpark estimate for your new home or remodeling project. Based on this initial estimate we will then produce a preliminary design, including the first set of preliminary sketches and a more detailed estimate. Once you are comfortable with the estimates you would then enter into a design ccntract. The decisions and selections you make guide us in refining these final sketches into a final design, accompanied by a more polished construction estimate. When all design decisions, allowances, and selections have been made, a set of complete construction drawings can be created and a final construction contract is price established.
During construction you have the reassurance of knowing that Fortress Construction is completely familiar with the design. You run less risk that design elements will be misinterpreted or that necessary materials will not be available and cause delays or changes. Site visits provide important opportunities for you to discuss the progress of work on your home. If you are unable to make frequent site visits we provide photos and project updates.
Changes often require additional materials and labor and may disrupt planned work, so keeping changes to a minimum helps to keep the project on track and within budget. Following the established procedure allows us to accommodate necessary changes more efficiently.
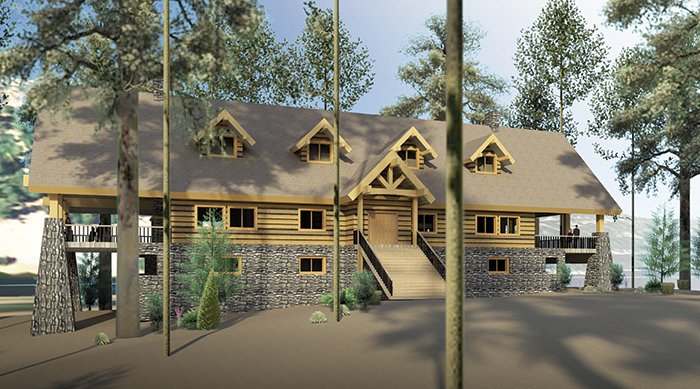 Our fee structure for design and construction services varies from job to job, depending on the scope of the work involved. In many cases we separate the charges for the design and construction phases of the project. The design fee covers our time and costs for developing your ideas into a buildable plan. Design charges are based on a fixed fee for the entire design and is broken down into three stages. These stages include the schematic phase – consisting of client meetings and preliminary sketches, the design development phase – implementing the sketches into AutoCAD and 3-D imaging, and the construction document phase – consisting of a complete detailed set of plans including engineering to be submitted for permits. Fortress Construction offers two types of contracts; 1) A time and material contract with a fixed contractor fee. This type of contract holds the contractor accountable for their estimates by not charging a fee for over runs. 2) A guaranteed maximum price for an additional 10%.
Our fee structure for design and construction services varies from job to job, depending on the scope of the work involved. In many cases we separate the charges for the design and construction phases of the project. The design fee covers our time and costs for developing your ideas into a buildable plan. Design charges are based on a fixed fee for the entire design and is broken down into three stages. These stages include the schematic phase – consisting of client meetings and preliminary sketches, the design development phase – implementing the sketches into AutoCAD and 3-D imaging, and the construction document phase – consisting of a complete detailed set of plans including engineering to be submitted for permits. Fortress Construction offers two types of contracts; 1) A time and material contract with a fixed contractor fee. This type of contract holds the contractor accountable for their estimates by not charging a fee for over runs. 2) A guaranteed maximum price for an additional 10%.
As a Design Build firm we offer you more than just a pretty house. From start, design solutions are strongly rooted in practical application and experience. Project planning takes into account the realities of the construction process and the budget you have established. Because the work is centralized in one firm, the Design Build process greatly reduces the chances of costly or time-consuming surprises once the project is under construction. The result is a new or remodeled home that suits your special needs and preferences. When you work with Fortress Construction you enter into a solid partnership with experienced professionals whose skills and knowledge can help you realize your dreams.